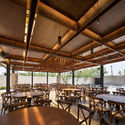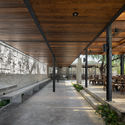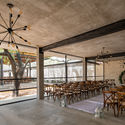
-
Architects: Deruiz Arquitectos
- Area: 9041 ft²
- Year: 2019
-
Photographs:Francisco Álvarez
-
Manufacturers: AutoDesk, ACT 3D, Adobe, Cemento Monterrey, Firenze, Fortacero, Laminas Progreso, Llano de la Torre, Teckno Step, Trimble Navigation, Vidrios Banda
-
Lead Architects: Eduardo I. Ruiz

Text description provided by the architects. The project relays on the transition of volumes to create a sense of mystery and discovery regardless of its open areas, all this to achieve a greater dynamic interaction between the different stages of the project and the user interaction with them.



The intention of the design was to generate an environment meant for social and family experience in a pleasant open area where recreational activities can be performed and enjoyed whenever any event takes place within.



The project looked for the reuse of anything that may be rescue from the previous warehouse situated in the same plot. Things such as structure and foundations that suited for the positioning of the main platform where the pavilion stands. Electrical and plumbing installations which indicated how deep into the plot could the service volumes be situated. And the landscape with its big trees that turned part for detailing focus areas. Altogether, dictated on the placement, accessibility and distribution of all other volumes and elements.

































